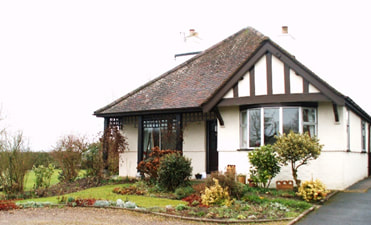In 2010 we decided it was time to downsize from the 3200ft² house on a ¾ acre plot which we had lived in for 21 years, and drew up a list of requirements that we would want for any new home. Paramount was that it had to have an open aspect and extensive views.
After months of looking at various houses on the market, within a ten-mile radius, nothing met the criteria, and so we considered Plan “B”: self-building a house instead. This meant finding a plot of land with the essential open aspect and extensive views. That too, proved to be difficult.
However, nothing daunted, and having worked in the construction industry for some 50 years, I took a drawing board on holiday to a destination in Zanzibar which we had visited on numerous occasions. Whilst sitting in the shade of a palm tree on a tropical African beach, I set about designing a new house, albeit, for a hypothetical building plot.
After months of looking at various houses on the market, within a ten-mile radius, nothing met the criteria, and so we considered Plan “B”: self-building a house instead. This meant finding a plot of land with the essential open aspect and extensive views. That too, proved to be difficult.
However, nothing daunted, and having worked in the construction industry for some 50 years, I took a drawing board on holiday to a destination in Zanzibar which we had visited on numerous occasions. Whilst sitting in the shade of a palm tree on a tropical African beach, I set about designing a new house, albeit, for a hypothetical building plot.
Whilst in Zanzibar, plan “C” was devised – to search for a property fit for demolition, which met our fundamental requirements, and after a further nine months of searching, our luck changed!
In 2011 we found a 1930’s bungalow for sale with a ½-acre garden situated on a hilltop in Worcestershire with 5-mile views across open orchards and farmland, against a background of a six-mile arc of the Cotswold escarpment. Welcome to Hill End….
In 2011 we found a 1930’s bungalow for sale with a ½-acre garden situated on a hilltop in Worcestershire with 5-mile views across open orchards and farmland, against a background of a six-mile arc of the Cotswold escarpment. Welcome to Hill End….

